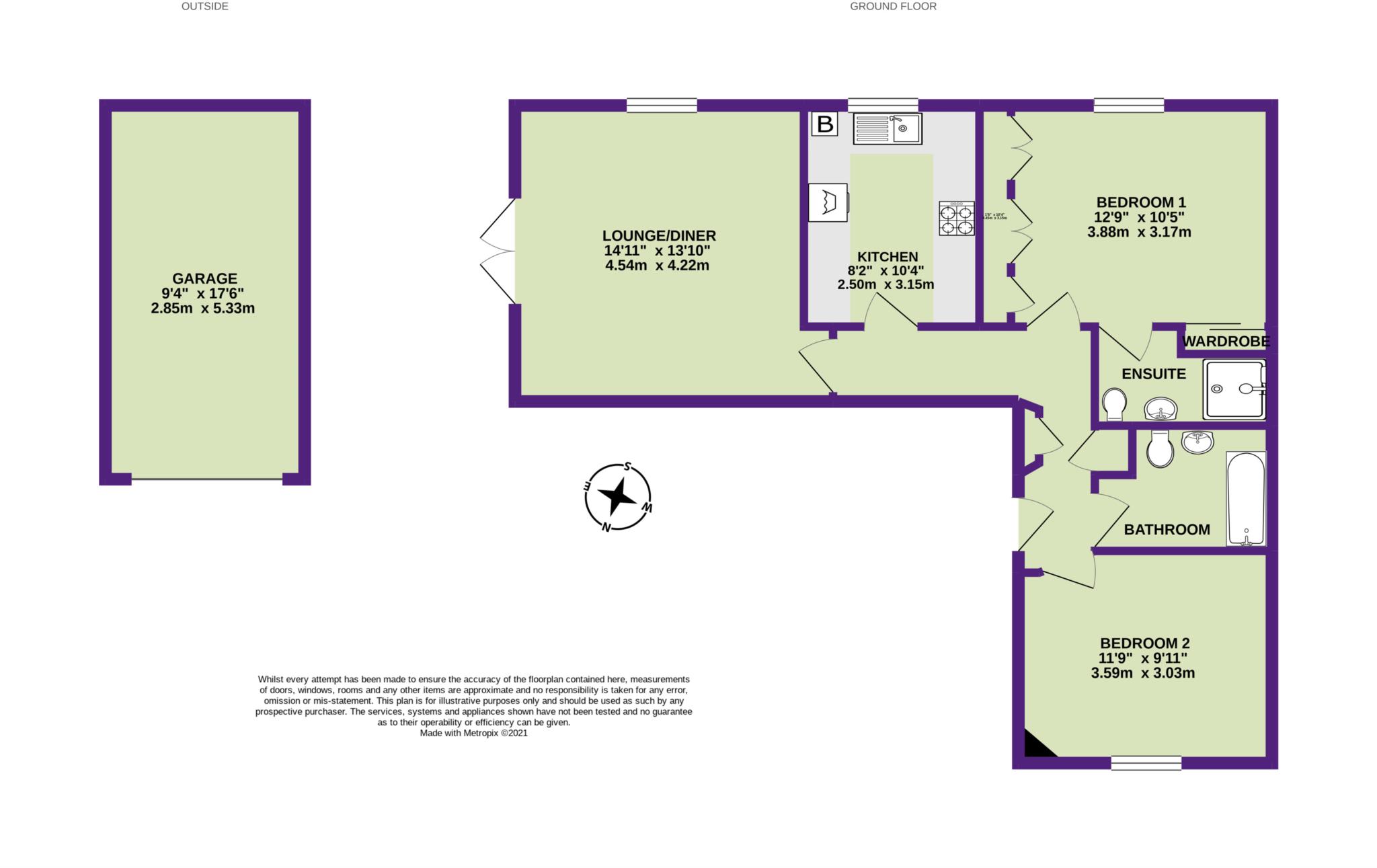- Ground Floor Apartment
- Two Bedrooms
- Private Enclosed Garden
- Garage
- Close to Sea Front and Town Centre
- No Onward Chain
UNEXPECTEDLY RE-AVAILABLE! A spacious two bedroom apartment, situated within a short (level) walk from the sea front (around 600 metres) and local amenities. Built in 2005, the attractive ‘mews style' development, comprises an assortment of town houses and purpose-built apartments. There is allocated parking and visitors parking and this particular property has a garage en bloc. From the communal hall, accessed by a buzzer entry phone, the private entrance to the apartment on the ground floor, leads to a hall with storage, a good sized second bedroom and bathroom, a large master bedroom with fitted wardrobes and en suite shower room, fitted kitchen, with integrated oven and hob, washing machine and a spacious lounge/dining room, with French doors to your own enclosed courtyard style garden. The property has gas central heating, double glazing and is offered with the benefit of no onward chain.
Seaton is located at the mouth of the Axe Estuary, a haven for wild fowl, and adjoins the pretty Axmouth harbour. The town offers a range of day to day needs including shops, cafes, doctors, banks, post office, primary school and even a hospital. The mile long shingle beach features a long level pedestrian promenade overlooking Lyme Bay and surrounding cliffs and forms part of the Jurassic coast, England's only natural World Heritage site. About 6 miles north along the Axe Valley is the market town of Axminster with a mainline railway station operating services to London Waterloo and Exeter. The delightful coastal town of Lyme Regis is just over 6 miles to the east.
The accommodation, all measurements approximate, comprises:
GROUND FLOOR
COMMUNAL ENTRANCE
Outside light and gas meter cupboard. Security entry phone system and door leads into the communal hall. Private front door to number 9.
HALL
Entry phone. Cloaks cupboard. Airing cupboard with slatted shelving. Telephone point. Smoke detector. Wall mounted electric consumer unit. Radiator.
BATHROOM - 2.75m (9'0") Max x 1.89m (6'2")
Fitted with a white suite comprising panelled bath with mixer tap and shower attachment w.c. and pedestal wash hand basin. Extractor. Part tiled walls. Shaver point and light. Ladder style white radiator.
BEDROOM TWO - 3.59m (11'9") x 3.03m (9'11")
Window to front.TV point. Telephone point. Radiator.
BEDROOM ONE - 3.88m (12'9") To Wardrobe x 3.17m (10'5")
Window to side. TV point. Range of built-in wardrobes across one wall. Further double built in wardrobes with sliding mirrored doors. Radiator. Door to
EN SUITE - 2.76m (9'1") x 1.79m (5'10") Max
Fitted with a white suite comprising double shower cubicle with sliding doors, w.c. and pedestal wash hand basin. Extractor fan. Part tiled walls. Shaver point and light. Ladder style white radiator.
KITCHEN - 3.15m (10'4") x 2.5m (8'2")
Window to side. The kitchen is fitted with a range of cream gloss wall and base units with laminate work surfaces. Inset stainless steel sink unit and drainer. Integrated AEG electric double oven/grill and Electrolux electric hob with extractor and light above. Cupboard housing space for an upright fridge/freezer. Under counter space for a fridge. AEG automatic washing machine. Cupboard housing Worcester combination gas boiler for central heating and hot water. Radiator. Laminate flooring.
LOUNGE/DINING ROOM - 4.54m (14'11") x 4.22m (13'10")
Window to side. French doors to private garden. Feature fireplace with hearth and inset pebble effect electric fire (N.B. no chimney). TV point. Two radiators.
OUTSIDE
GARDEN - 7.69m (25'3") x 6.21m (20'4")
Fully enclosed private courtyard style garden. Mainly paved with raised sleeper planters, well stocked with shrubs. Measuring approx 25`0` x 20`0` (7.69m x 6.21m) with an additional area to the side running the length of the property, approx 7` wide (2.24m). Outside tap and small garden shed.
GARAGE - 5.33m (17'6") x 2.85m (9'4")
En bloc. Up and over door. The garage is the one on the far right of the block (next to the refuse area).
REFUSE AREA
Adjacent to the garages is the landfill and recycling bin area.
SERVICES
All mains services are connected. Water is metered.
COUNCIL TAX
East Devon District Council. Band C. Currently £2027.00 (2023/24).
BROADBAND
Broadband is available in this area. Broadband availability at this location can be checked through: https://checker.ofcom.org.uk/
MOBILE
Mobile coverage can be checked through: https://checker.ofcom.org.uk/en-gb/mobile-coverage
EPC RATING
C
TENURE
Leasehold. 199 Years from 2005 with 180 years remaining.
SERVICE CHARGES
Around £1358 p.a. The management company is Champion Holmes.
Council Tax
East Devon District Council, Band C
Notice
Please note we have not tested any apparatus, fixtures, fittings, or services. Interested parties must undertake their own investigation into the working order of these items. All measurements are approximate and photographs provided for guidance only.
