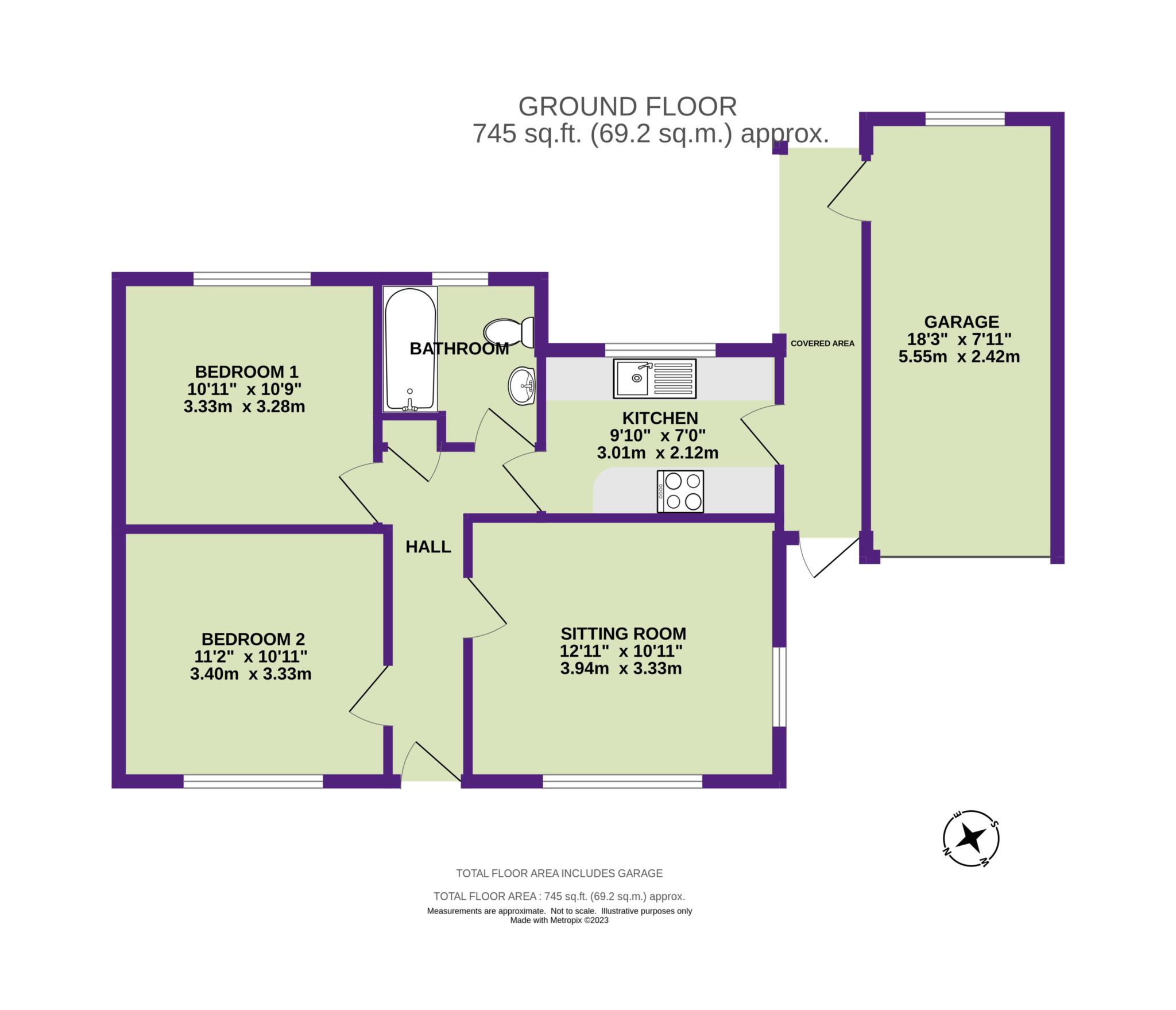- Semi Detached Bungalow
- Two Double Bedrooms
- Sitting Room. Kitchen
- G.C.H , Double Glazing
- Pretty Rear Garden
- Garage. Ample Parking
A semi detached bungalow situated in a small cul-de-sac in the village of Musbury, half way between Axminster and Seaton. The property is set on a level plot with driveway parking for three cars and a garage. The accommodation comprises: entrance hall with boiler cupboard, sitting room, kitchen, two generous double bedrooms and a bathroom. There is gas central heating throughout fired by a gas combi boiler and uPVC double glazing. At the back of the bungalow is a useful covered area between the house and the garage which opens to a pretty back garden, with a lawned area and flower beds as well as space for a washing line and patio.
The village boasts many facilities which are all within a short walk of the property, including a shop and post office, petrol station and car repairs, village pub, Church, primary school and regular bus services. The village offers easy access to nearby towns, the railway station at Axminster (with trains to London Waterloo and Exeter) and good road links. For those who enjoy walking, Musbury is well positioned with some very good walks from the door step, in particular the walk up to Musbury Castle, an Iron Age Hill fort from where there are great views over the Axe Valley.
GROUND FLOOR
uPVC front door with glazed semi-circular pane.
HALL
Cupboard with shelves housing Worcester gas boiler for central heating and hot water. Loft hatch with pull down ladder. Smoke detector. Radiator.
SITTING ROOM - 3.94m (12'11") x 3.33m (10'11")
Dual aspect with windows to front and side. TV point. Telephone point. Radiator.
KITCHEN - 3.01m (9'11") x 2.12m (6'11")
Window to rear looking out to the garden. The kitchen is fitted with a matching range of wall and base units with wood effect work surfaces and inset stainless sink unit and drainer. Built-in double electric oven and grill, ceramic hob with cooker hood above. Space and plumbing for washing machine and slimline dish washer. Vinyl floor. Radiator. Half glazed door to garden, garage and driveway.
BEDROOM ONE - 3.28m (10'9") x 3.33m (10'11")
Window to rear. Radiator.
BEDROOM TWO - 3.04m (10'0") x 3.33m (10'11")
Window to front. Radiator.
BATHROOM
Obscure glazed window to rear. Fitted with a white suite comprising panelled bath with Mira shower over, pedestal wash hand basin, and w.c. Part tiled walls. Radiator with attached towel rail and shelf above. Vinyl flooring.
OUTSIDE
At the front of the bungalow is an area of garden, laid with gravel for ease of maintenance and interspersed with Hydrangeas and Nasturtiums. To the side of the property is a concrete driveway providing parking for two cars and leading to the garage. There is additional parking for one more vehicle beside the driveway. A path to the side of the garage leads (through a lockable door) to the rear of the property.
GARAGE - 2.42m (7'11") x 5.55m (18'3")
Window to rear. Up and over metal garage door to front. Power and light. Eaves storage. uPVC personnel door to garden.
GARDEN
The back garden is fully enclosed and part walled, facing east south east for the morning and midday sun. From the kitchen door, there is a very useful covered area leading to the rear garage door and the garden beyond. Behind the garage is space for bin storage etc and in this area is a small raised pond and a lean-to cold frame. A good sized patio seating area has been created outside the kitchen, which makes a lovely spot for outside dining. A paved path runs along the rear of the garden with gravel strip alongside and planting bed running along the rear boundary. Water butts remaining.
SERVICES
All mains services are connected. Gas central heating. Water is metered.
BROADBAND
Superfast Broadband is now available in Musbury with speeds up to 80Mbps, depending on your service provider. Broadband availability at this location can be checked through: https://checker.ofcom.org.uk/
COUNCIL TAX
Band C. East Devon District Council. £1,947.96 (2023/24).
EPC RATING
C
ADDITIONAL INFORMATION
All windows are uPVC double glazed.
Council Tax
East Devon District Council, Band C
Notice
Please note we have not tested any apparatus, fixtures, fittings, or services. Interested parties must undertake their own investigation into the working order of these items. All measurements are approximate and photographs provided for guidance only.
